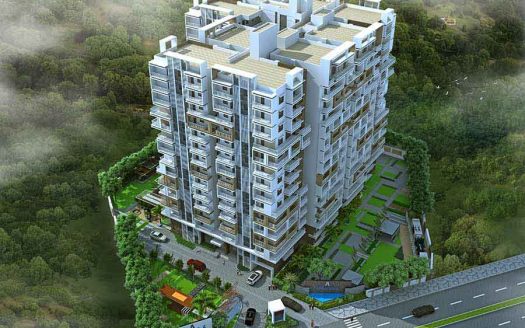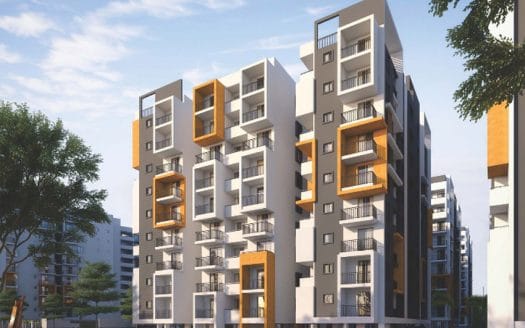Srivari Sai Nilayam Located in Musheerabad
Location Highlights:
Fully Independent Flats
Deluxe Quality Construction
100% Vaasthu
Elevation with good aesthetics
24 Hrs. Water Supply
Camera Surveillance
Quality Material – Fine Finishing
2 Kms to Secunderabad Railway Station
200 mts to Musheerabad Metro Station
4.5 Km to ABS
Location Map:
Srivari Sai Nilayam Specifications:
Structure: RCC Framed Structure
Walls: Table molded bricks in cement mortar. 9″ thick for external & 41/2 thick for internal walls
Plastering: 2 coats smooth plastering for internal and external walls.
Flooring: Vitrified tiles flooring in rooms, Granite or Marble flooring for staircase & Corridors
Doors: Main door with best teak frame and teak veneer paneled shutter with polishing, Internal door frames medium teak wood with laminated shutters.
Windows: UPVC windows with safety grills.
Toilets: Ceramic flooring and glazed tiles dado for walls up to 6′ Height with Branded Sanitary fittings.
Electrical:
Concealed copper wiring with adequate light and power points
Painting:
Luppum with Asian Paint for internal walls, exterior paints outside and enamel paints for door frames & window Grills.
Parking:
Planned parking for cars and two wheelers in stilt floor.
Kitchen:
Granite top cooking platform with sink and 2 feet height matching glazed tiles dado.
Lift:
4/6 Passenger Capacity lift of Standard make.










